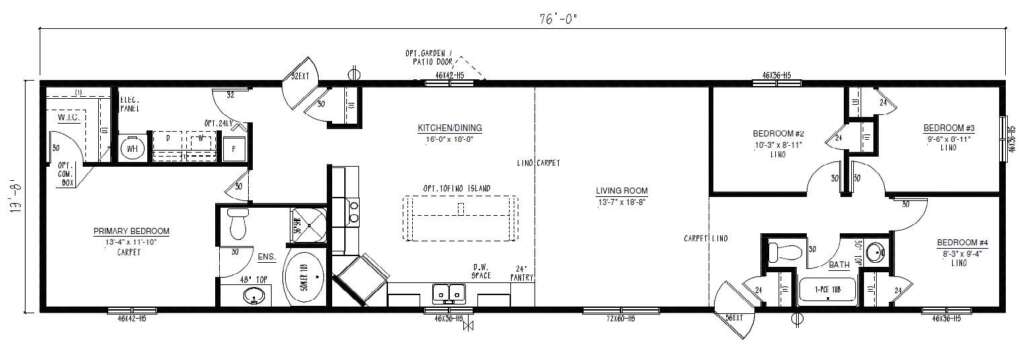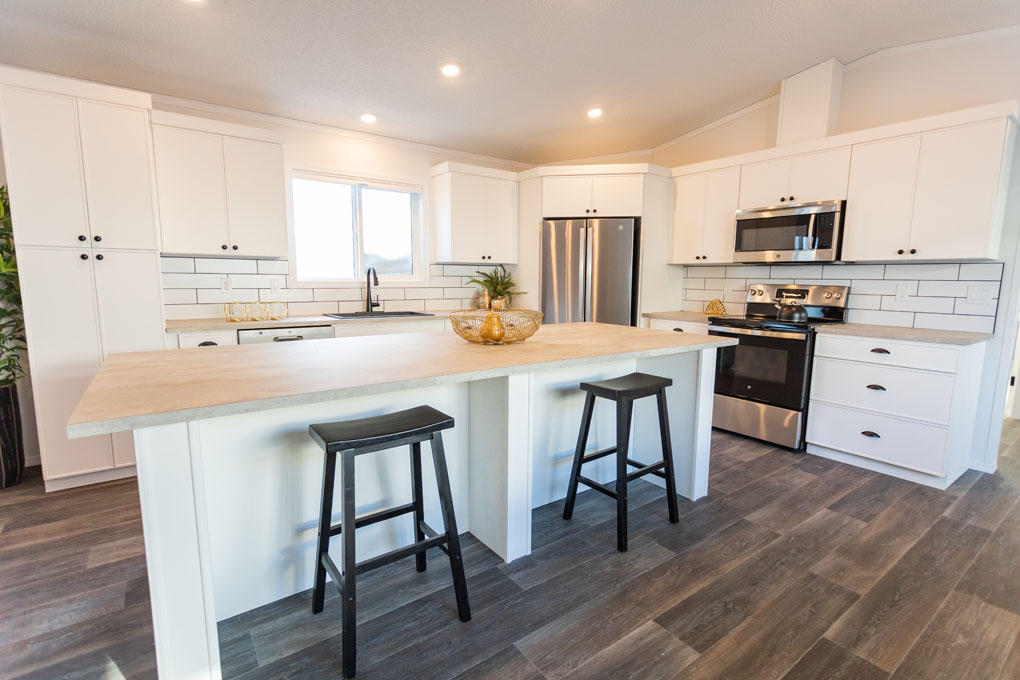
Download Specs

Step into the all-new Tundra show home, where every detail has been meticulously crafted. This year, we’ve completely transformed the colors and options, presenting a fresh and contemporary aesthetic that’s sure to impress. The highlight of the home lies in its bright white kitchen, featuring striking black grout for a captivating contrast. The massive island offers ample prep space, making it perfect for hosting potlucks or casual gatherings. With added pot and pan drawers throughout the kitchen, functional storage is never an issue, ensuring everything has its place in this stylish and practical space.
The main living area of the Tundra is designed to be truly inviting, with an open concept layout seamlessly connecting the kitchen, living room and dining room. Boasting 4 bedrooms and 2 bathrooms within its 1,520 sq. ft. footprint, this home offers ample space for families of all sizes. The extra bedroom provides flexibility for various needs, while the large utility room offers plenty of space for additional storage solutions. Conveniently located beside the exterior door, unpacking items from the deck or future garage is a breeze.
Retreat to the spacious primary bedroom, complete with a large walk-in closet and ensuite that’s designed for both luxury and convenience. Featuring a soaker tub and walk-in shower, the ensuite is the perfect size to make getting ready a breeze.
Tap a photo to explore the image gallery.
You must be logged in to post a comment.